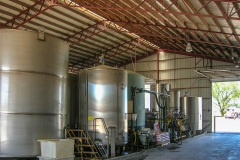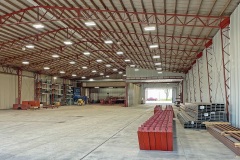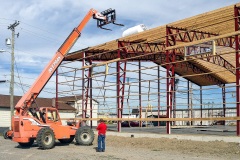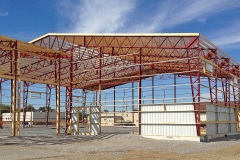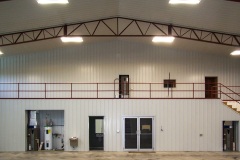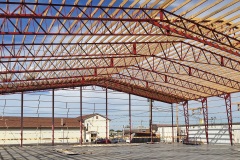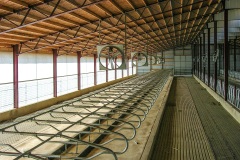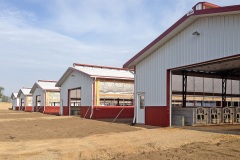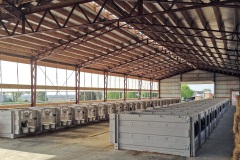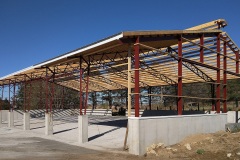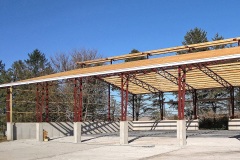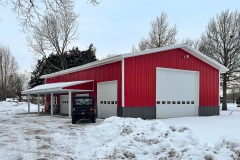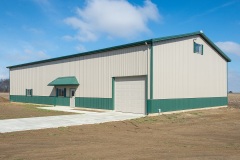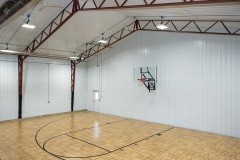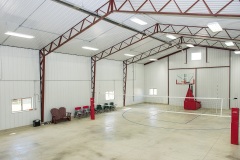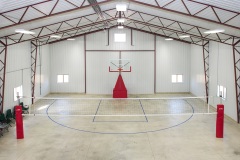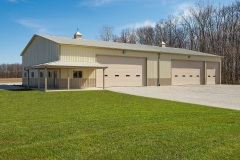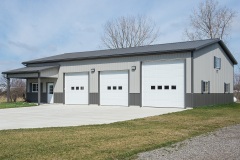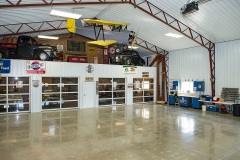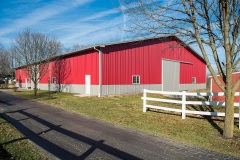Aviation Hangars
Owning a custom hangar to secure your prized possessions is no longer just a dream. The vaulted ceiling and clear span widths of the K Building steel mainframes create an ideal space for light commercial or personal aviation facilities.
Design your ideal hangar from clear span widths up to 100’. Choose hydraulic, bi-fold or sliding doors options that best fit your budget and purpose. Rest in the knowledge the K Building design lends itself well to future additions or modifications as your fleet or applications change.
The steel mainframe of the K Building has a proven track record of durability, protecting investments from the extreme weather of the midwest since 1972.
no images were found
Commercial Buildings
The K Building can also be designed for a variety of commercial uses. The combination of wood and steel is engineered to provide required loadings while keeping costs low.
The narrow spacing of the wood purlins and girts allow for greater insulation ‘R’ values and easier interior finishing. Prefabrication of building components allow for ease of building erection, which also cuts project costs.
Dairy/Livestock Buildings
The K Building dairy barn is unlike any other K Building ever built. Special attention has been given to the building design to discourage bird nesting within the structure. Areas prone to bird nesting have either been covered or removed completely which in turn creates a healthier, cleaner environment. Maintaining a clean healthy facility has never been easier thanks to the ample clearance provided for equipment with the straight I-beam leg configuration.
Customize your new facility with curtain side exterior walls, over head doors or a variety of roof pitches. Every K Building is built based on our customer’s intended use and desires.
Contact your local K Building dealer today or call our manufacturing facility directly for additional information on the K Building dairy design.
K Buildings…quite possibly the last building you will ever need.
Equine Buildings
The clear span and spacious overhead room provided by the steel frames make the K Building a great choice for a horse stable.
The overhead room makes great storage above your stables for hay, while the clear span allows enough room to have a full sized riding arena! Equus Stall Systems and Dutch Doors are available to make your K Building horse stable complete.
no images were found
Farm Shop Buildings
For more than 20 years, K Buildings have been providing top quality agricultural buildings at a price that makes them the best building value. They are not only functional, but attractive as well.
Farm shops continue to increase in popularity and the K Building’s unique features provide benefits that aren’t possible with many other building systems.
The 3/12 roof truss pitch gives considerably more headroom for storage lofts. The exposed open web truss design also makes running electrical wiring quick and easy.
The shop can be insulated in a variety of ways depending on its usage. With a steel liner package, insulation values of R-25 are available. The liner package will provide protection while a creating a much brighter environment.
no images were found
Farm Storage Buildings
Since the mid-70’s, Elgin Service Center has been providing top quality agricultural buildings at a price that also makes them the best building value. Buildings that are not only functional, but attractive as well.
Our unique sidewall header system permits sidewall doors up to 43 feet in width when necessary. With the K Building’s spacious headroom, machinery, livestock, grain and hay storage is done easily.
no images were found
Residential Buildings
The K Building’s quality accessories make it a popular building for recreation and storage on residential property. A wide variety of doors and windows are available and to get a custom look, add overhangs or wainscot. Porches can he added to either the side wall or end wall for additional outdoor shelter.

