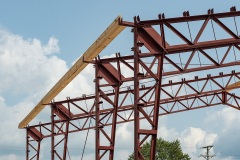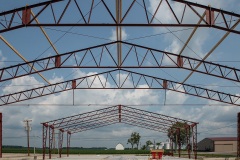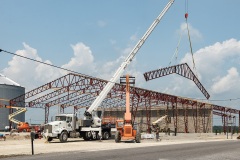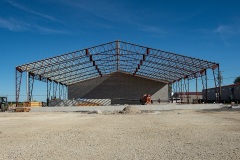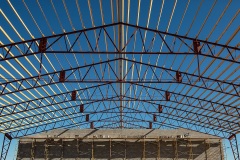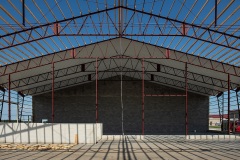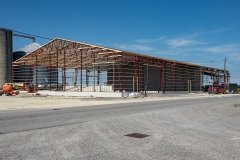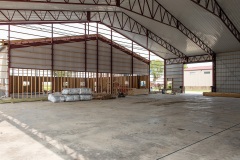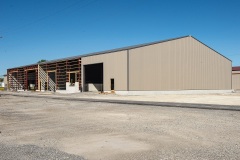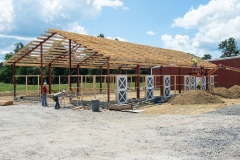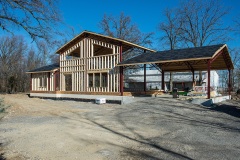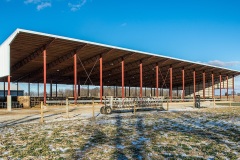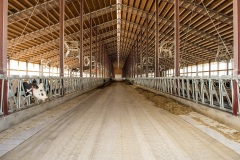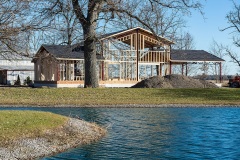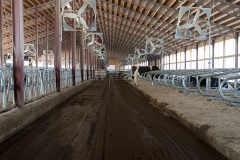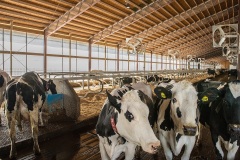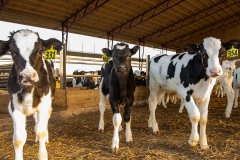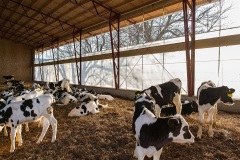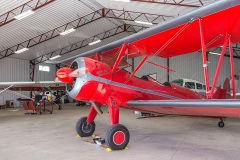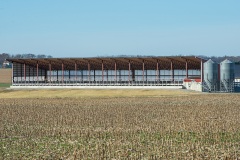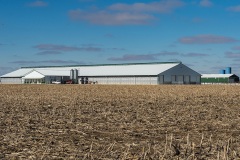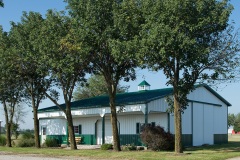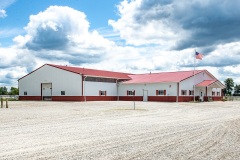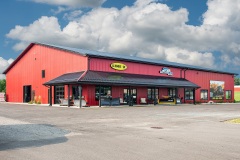K Building…The Perfect Choice!
Efficient, cost effective, attractive, strong and durable are all words to describe the K-Building, the perfect choice for virtually any application. K-Buildings offer clear span widths from 24’ to 100’ and sidewall heights from 8’ to 20’. By combining this design flexibility with an extensive list of options, each building can be customized to ideally suit the intended purpose. The steel mainframe, wood purlin and girt design ensure a very cost efficient building while offering superior strength and longevity.
How K Buildings Are Built
The building process begins by contacting your local K Building dealer or an Elgin Service Center sales location. Once there, a knowledgeable professional will assist you with the design of your new K Building. Upon acceptance of the design, CAD drawings will be created and the foundation plan and anchor bolts will be sent to the dealer or sales center so the site preparation can begin. It is also at this time that a production date for your building will be established. Establishing the production date helps ensure all foundation and related site work will be completed and the erection of the K Building can begin immediately upon arrival. Often when our trucks leave the factory, they will have the entire building on board. Every stick of lumber, nut, bolt, steel mainframe and siding as well as all related accessories will be included. This attention to detail helps ensure a quick and efficient erection of every K Building.
The erection process will begin with the mainframe placement of the first set of legs and rafters. Followed by cross bracing and the installation of a limited number of girts and purlins. The placement of the girts and purlins assure that the mainframe is plumb and square. This step is repeated until the red iron installation is complete. The remaining purlins and girts are then put in place and the insulation, walk doors and windows, as well as sliding doors and steel coverings installed.
Installation Guidelines detailing the step by step erecting process as well as the equipment and tools required are available by asking your K Building dealer or by requesting they be included with your Request A Quote.
The typical build time for a K Building can range from a week to 2-3 weeks for our largest buildings.
Contact Sam Kimpel at Elgin Service Center to begin the conversation.

